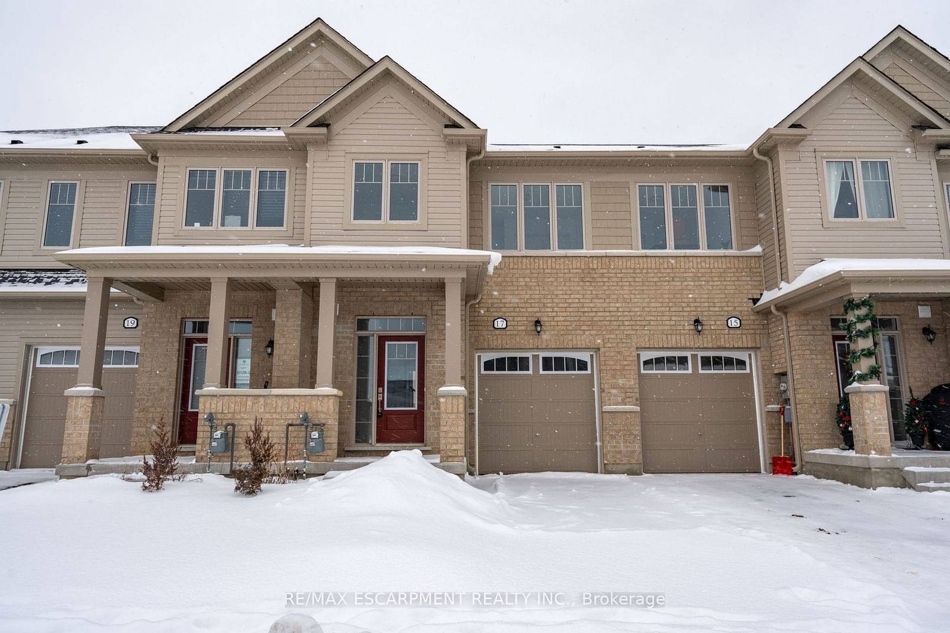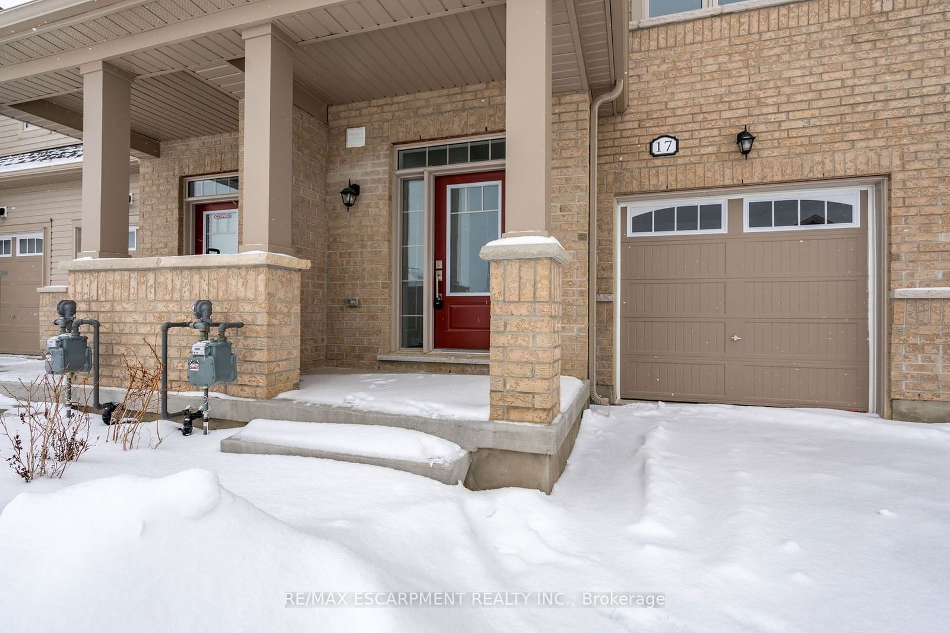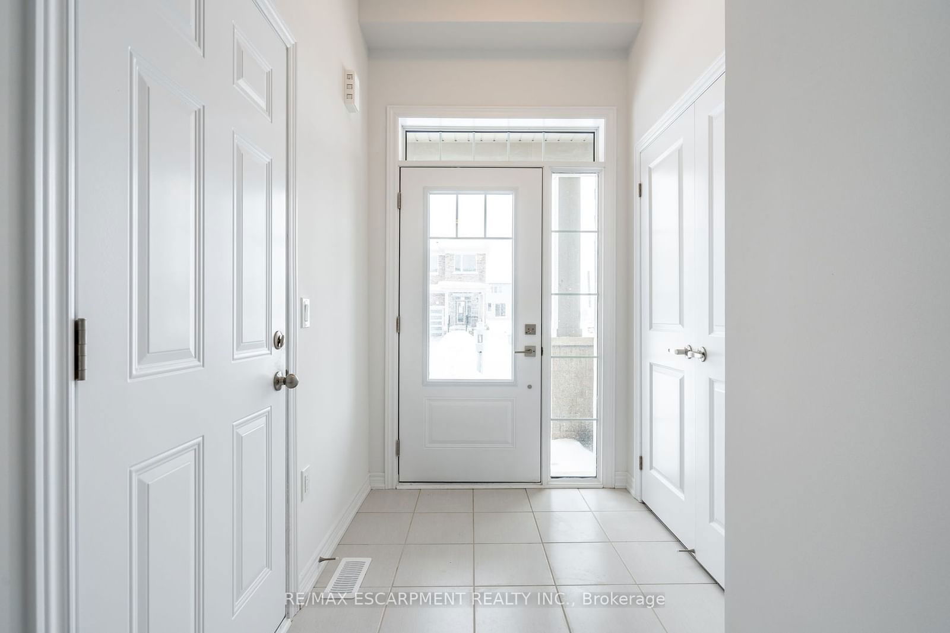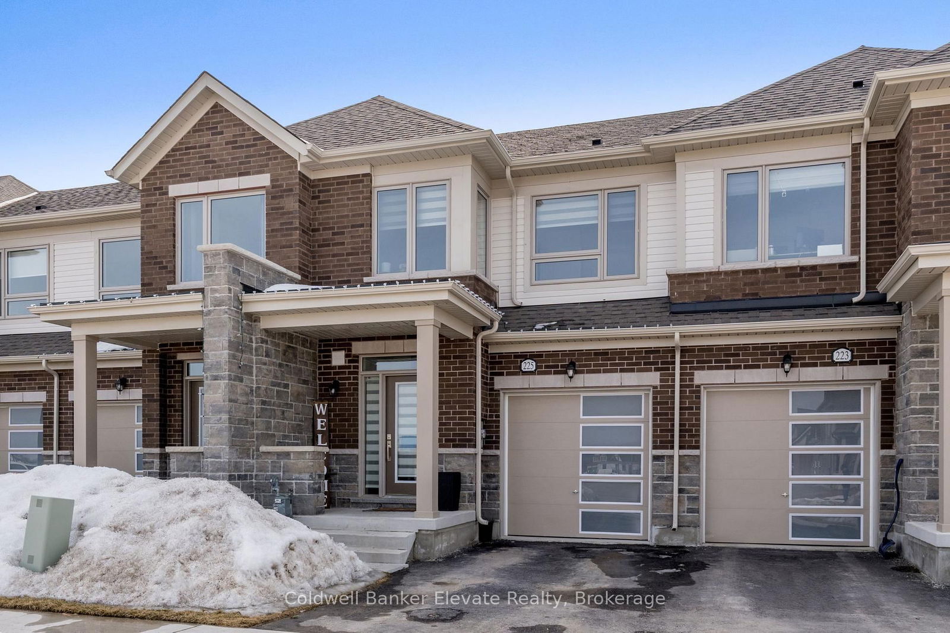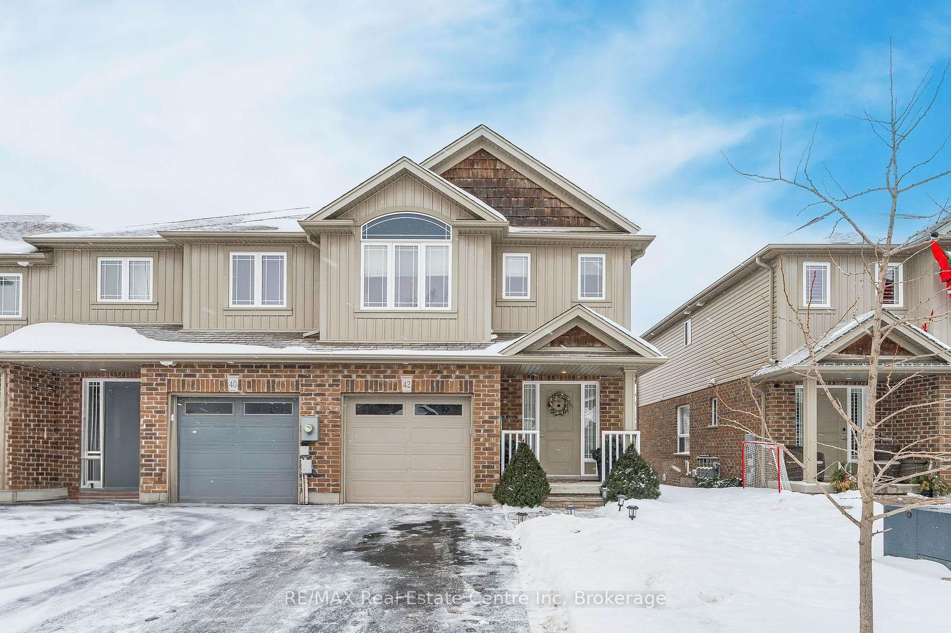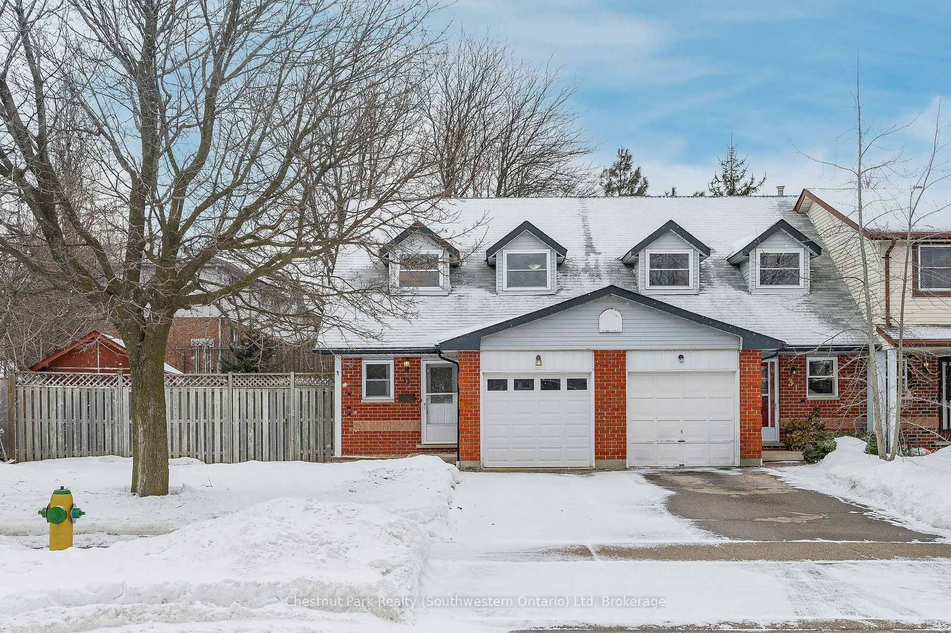Overview
-
Property Type
Att/Row/Twnhouse, 2-Storey
-
Bedrooms
3
-
Bathrooms
3
-
Basement
Full + Unfinished
-
Kitchen
1
-
Total Parking
2 (1 Attached Garage)
-
Lot Size
20.04x108.37 (Feet)
-
Taxes
n/a
-
Type
Freehold
Property Description
Property description for 17 Prest Way, Centre Wellington
Estimated price
Schools
Create your free account to explore schools near 17 Prest Way, Centre Wellington.
Neighbourhood Amenities & Points of Interest
Find amenities near 17 Prest Way, Centre Wellington
There are no amenities available for this property at the moment.
Local Real Estate Price Trends for Att/Row/Twnhouse in Fergus
Active listings
Number of Att/Row/Twnhouse Sold
June 2025
3
Last 3 Months
5
Last 12 Months
3
June 2024
2
Last 3 Months LY
3
Last 12 Months LY
2
Change
Change
Change
How many days Att/Row/Twnhouse takes to sell (DOM)
June 2025
66
Last 3 Months
60
Last 12 Months
29
June 2024
58
Last 3 Months LY
29
Last 12 Months LY
26
Change
Change
Change
Average Selling price
Inventory Graph
Mortgage Calculator
This data is for informational purposes only.
|
Mortgage Payment per month |
|
|
Principal Amount |
Interest |
|
Total Payable |
Amortization |
Closing Cost Calculator
This data is for informational purposes only.
* A down payment of less than 20% is permitted only for first-time home buyers purchasing their principal residence. The minimum down payment required is 5% for the portion of the purchase price up to $500,000, and 10% for the portion between $500,000 and $1,500,000. For properties priced over $1,500,000, a minimum down payment of 20% is required.

